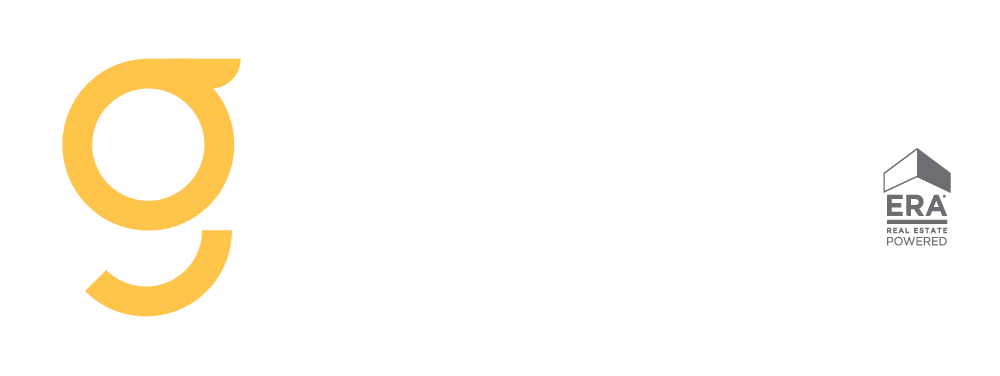


Listing Courtesy of: GULF SOUTH / Godwyn Realty, ERA Powered / Brittany Picolo-Ramos
102 W Imperial Drive Harahan, LA 70123
Pending (54 Days)
$565,000
MLS #:
2468624
2468624
Type
Single-Family Home
Single-Family Home
Year Built
1977
1977
Style
Traditional
Traditional
County
Jefferson Parish
Jefferson Parish
Community
Imperial Woods
Imperial Woods
Listed By
Brittany Picolo-Ramos, Godwyn Realty, ERA Powered
Source
GULF SOUTH
Last checked Nov 23 2024 at 8:58 AM GMT+0000
GULF SOUTH
Last checked Nov 23 2024 at 8:58 AM GMT+0000
Bathroom Details
- Full Bathrooms: 2
- Half Bathroom: 1
Interior Features
- Ceiling Fan(s)
- Smart Home
- Stainless Steel Appliances
- Stone Counters
- Laundry: Washer Hookup
- Laundry: Dryer Hookup
- Cooktop
- Dishwasher
- Microwave
- Oven
- Refrigerator
Subdivision
- Imperial Woods
Lot Information
- City Lot
- Oversized Lot
Property Features
- Foundation: Slab
Heating and Cooling
- Central
- Central Air
Pool Information
- In Ground
Exterior Features
- Roof: Shingle
Utility Information
- Utilities: Water Source: Public
- Sewer: Public Sewer
- Energy: Windows, Insulation
Parking
- Attached
- Garage
- Two Spaces
Stories
- 2
Living Area
- 2,166 sqft
Location
Estimated Monthly Mortgage Payment
*Based on Fixed Interest Rate withe a 30 year term, principal and interest only
Listing price
Down payment
%
Interest rate
%Mortgage calculator estimates are provided by Godwyn Realty, ERA Powered and are intended for information use only. Your payments may be higher or lower and all loans are subject to credit approval.
Disclaimer: Copyright 2024 Gulf South Real Estate Information Network. All rights reserved. This information is deemed reliable, but not guaranteed. The information being provided is for consumers’ personal, non-commercial use and may not be used for any purpose other than to identify prospective properties consumers may be interested in purchasing. Data last updated 11/23/24 00:58




Description